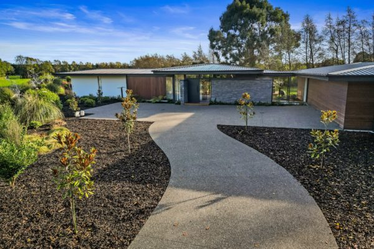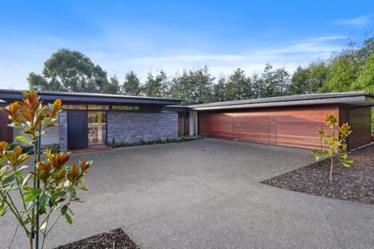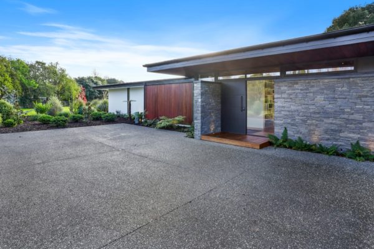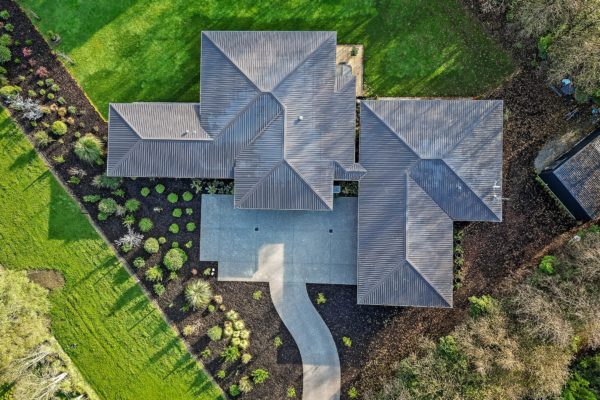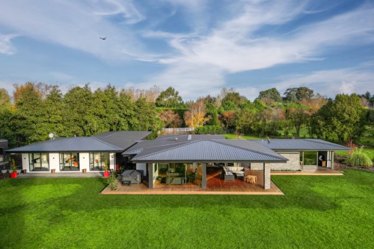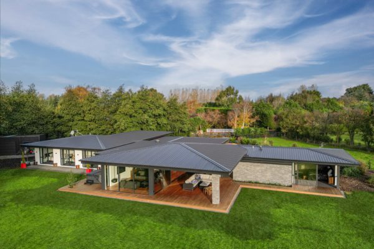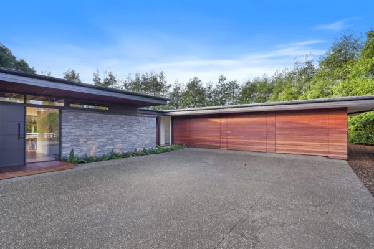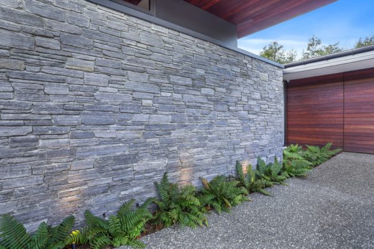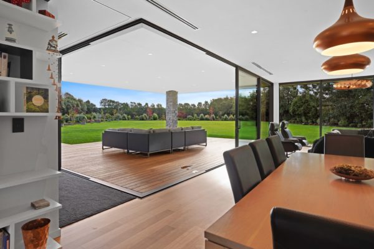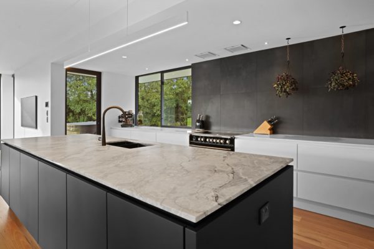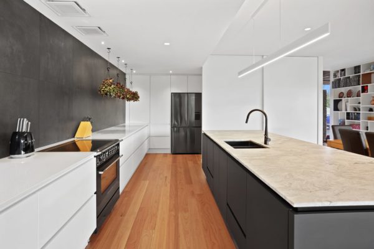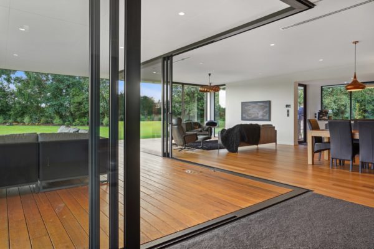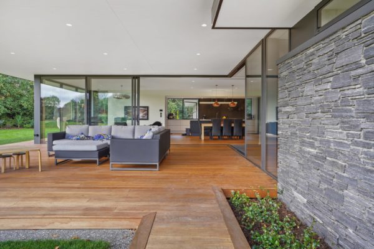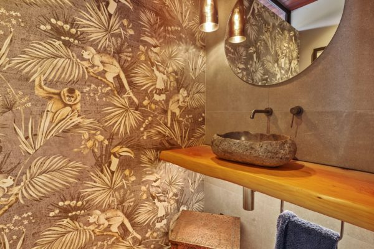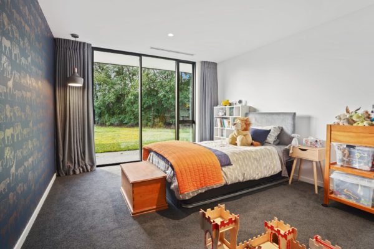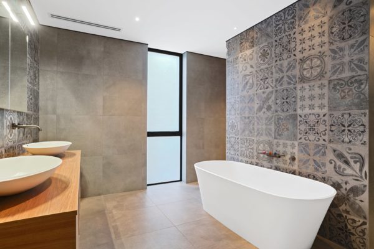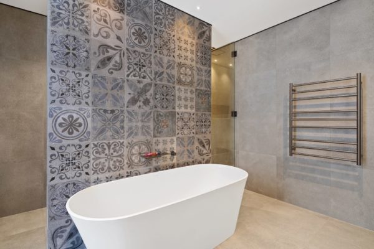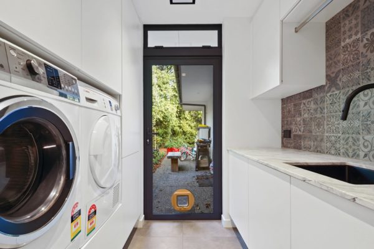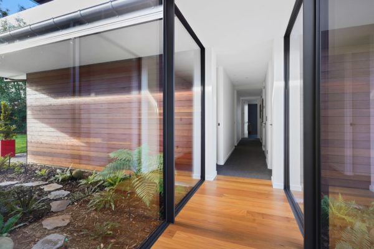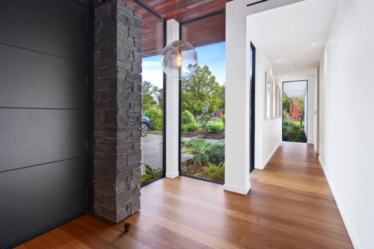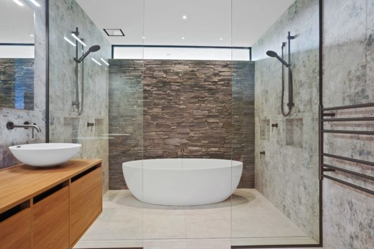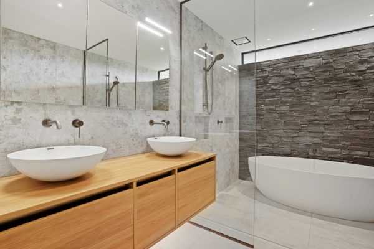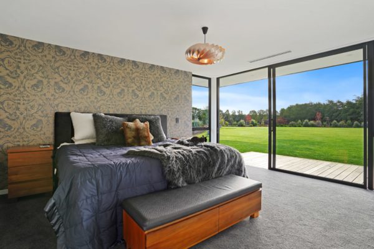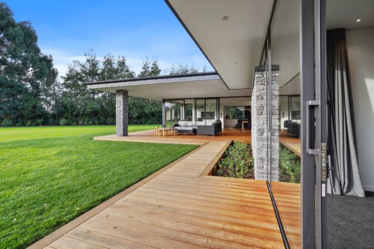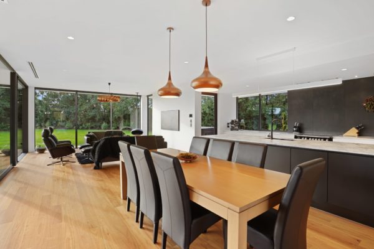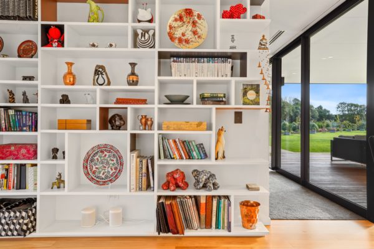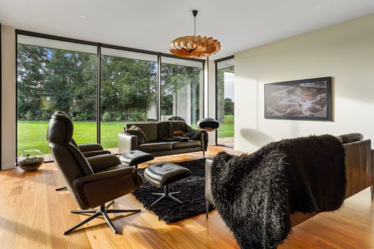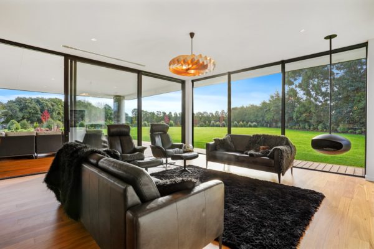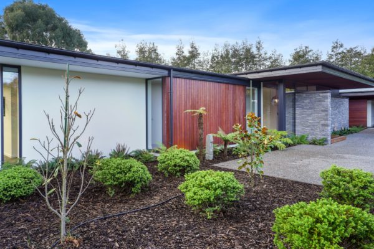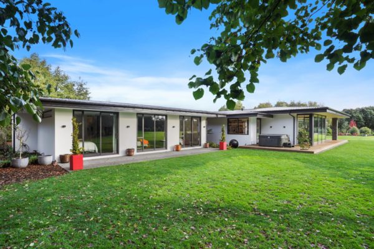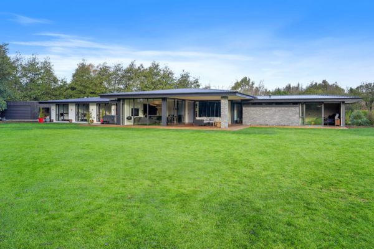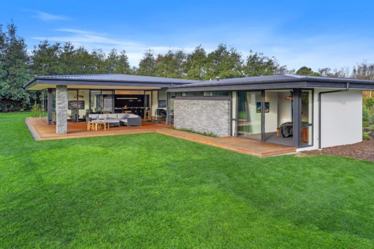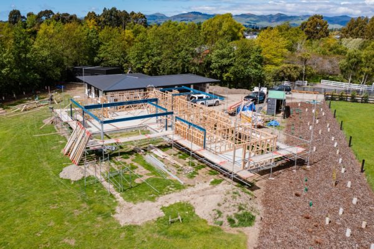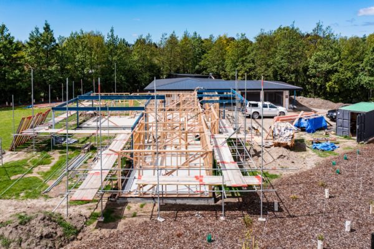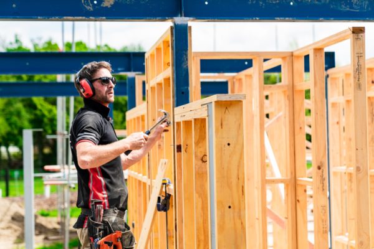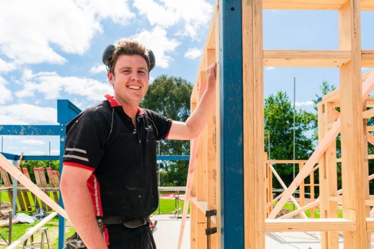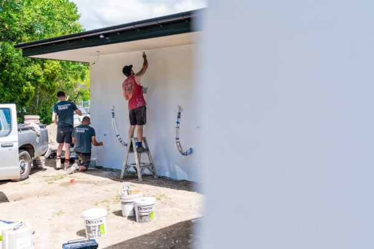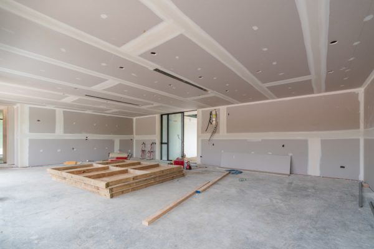This Prebbleton property is an innovative example of how to get the job done properly while pursuing excellence. The 356sqm home was built in two stages, so the clients could live on site while the house was finished. They lived in the bedroom wing, while the living area and other wing — which sits at right angles — was built. The one-storey home is seamlessly connected by a covered glass corridor, which makes for a flawless flow. Rockcote masonry cladding teams with LMA timber to add a grand touch to the exterior. Big picture windows lend ample light to the surrounds, offering magnificent rural views. The interior is living on a large and luxurious scale. It comprises four bedrooms, two-and-a-half bathrooms and two living rooms on a large lifestyle block. A bespoke Palazzo kitchen in contrasting black and white tones offers another illustration of attention to detail. A pavilion-type setting surrounded in glass brings the outside in while staying sheltered. There’s a three-car in-house garage too. Rural it may be, but Prebbleton is just 11km from Christchurch, which means that, just like the house itself, you can have the best of both worlds.
Kingcraft Architectural, Prebbleton, Christchurch
Registered Master Builder House Of The Year Awards.
REGIONAL AWARDS WON
- Regional Supreme House of the Year
- Regional Pink Batts Craftsmanship
- Regional Category Winner
- Regional APL Sustainable & Environmental Excellence
- Regional Plumbing World Bathroom Excellence
- Regional Gold
REGION & CATEGORY:
Mid & South Canterbury
CARTERS New Home $1 million – $1.5 million
New Build Progress Updates
Ready to get your build project started?
We pride our work and we treat each build like it’s our own


